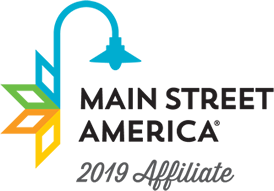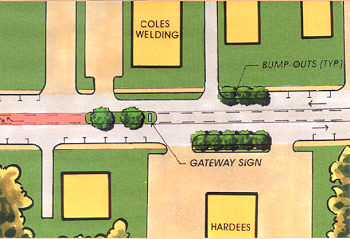Signs and Facades
A coordinated sign program is essential to improving the functionality and appearance of the Halifax downtown. There are two elements to address in order to accomplish sign improvements, one regarding the public signs, and the other for the private business signs.
Public Signs. An inventory of signs throughout the downtown area reveals an enormous problem with sign clutter, particularly regarding roadway identification and directional signs. There are many good examples of signs in the community, but there is great inconsistency in the character and type of public signs. Public signs should present a consistency of color and style in order to provide a clear signal that the sign includes public direction and identification.
It is recommended that the County Courthouse and facilities within the study area as well as the Town itself utilize a uniform motif for their signs. Size and specific design should be varied to address the particular purpose and importance of the specific sign. Styles and character of existing signs and architectural features were inventoried and analyzed in order to develop a uniform sign style for public signs.
Private Signs and Facades. Private signs in the downtown area should have a character and materials consistent with the historic character of the community, but should also have variety in size, color and presentation to avoid the appearance of a suburban strip shopping center. The "Downtown Preservation Sketchbook" presented excellent guidelines for private signs as well as for the improvement of building facades. Some of these basic guidelines include:
- Large projecting signs are not appropriate; small street-level signs are
- Long horizontal signs on buildings are appropriate; use multiple signs of varying design to give multiple messages
- Use serif letter styles in signs.
Several signs on downtown businesses have been constructed consistent with these guidelines, serving as a model for the improvement of other less desirable signs. As a part of the façade improvement program, improved signs can be provided.
Corporate signs are another issue to be addressed within the district. Corporate signs, such as gas station and chain restaurant signs, present a challenge to historic communities. While the sign style and colors are considered critical by most corporate entities, there are many precedents for adjustments in size and support of the sign that can create compatibility with the community standards. It is essential that the Town adopt an overlay district with design standards, design review, and design assistance that includes control of the replacement and installation of new corporate signs as well as the construction of individual business signs. The Exxon station on Main Street will be updated in the near future, providing the potential for establishing an appropriate corporate sign type. The establishment of enforceable design standards will be essential for continued sign improvement in the downtown.
A façade improvement program for the Town of Halifax will be initiated through a façade grant program as a part of the Community Development Block Grant application. This program provides a 50% match for improvement of blighted façade and site conditions in the CDBG area. Design and bid packages for the improvements are included in the grant. A preliminary review was prepared of façade conditions, and the buildings were categorized into three divisions for façade improvement budgets, high, medium and low, depending upon general visual review of conditions. During the design phase, all the buildings in the CDBG area will be visited by the consultants and façade recommendations will be developed to guide bidding and construction of improvements. A sample of front and rear façade improvement drawings is provided as Exhibit Q.
High level budget estimates are in the $10,000 - $20,000 range and include buildings with most apparent structural problems, requiring extensive work on brick or other materials along with sign, door and window improvements. Medium level budget estimates are in the $5,000 - $7,500 range and include extensive door and window improvements as well as signs and finishes. Low level budget estimates are in the $2,000 - $2,500 range and consist largely of sign improvements and / or painting or other finish upgrades and minor repairs. A chart in the Phasing and Budget section of this report provides a tabulation of the structures.
RECOMMENDED SIGNAGE
{rokbox thumb=|images/stories/revitalization/StreetscapeSigns_th.jpg|}images/stories/revitalization/StreetscapeSigns.jpg{/rokbox}
click for larger image
The "Downtown Preservation Sketchbook" provides excellent initial guidance for the improvement of facades. Starting from these guidelines and principles, a sample façade design for both a Main Street and a Houston street face was prepared. The major guidelines for façade improvement include:
- Single story structures are not in scale with existing downtown buildings - any new construction should recognize existing building scale
- Desirable rhythm created by two or more buildings together
- Stucco/plaster, plastic and porcelain are not appropriate - existing appropriate materials for Halifax are brick and wood
- Contrived colonial details are not appropriate; foreign stylistic design elements such as mansard roofs are not appropriate; use details appropriate of turn of the century
- Metal awnings are not appropriate; canvas awnings are most appropriate
- Large horizontal paneled windows are not appropriate; old character is vertical proportioned windows
- Large panes on windows should be divided to give a vertical impression
- Do not paint existing red brick; paint major wood and accent elements off-white, use brighter accent color on narrow trim elements


 Southern Gateway. The Southern Gateway to downtown was first considered to be located at Toots Creek and the railroad crossing. The plan recommends, however, that the formal downtown gateway be located on Main Street north of the railroad crossing. A curve in the road at the transition from the more intensive gas station and restaurant businesses to a more residential character provides a better transitional area into the downtown.
Southern Gateway. The Southern Gateway to downtown was first considered to be located at Toots Creek and the railroad crossing. The plan recommends, however, that the formal downtown gateway be located on Main Street north of the railroad crossing. A curve in the road at the transition from the more intensive gas station and restaurant businesses to a more residential character provides a better transitional area into the downtown.